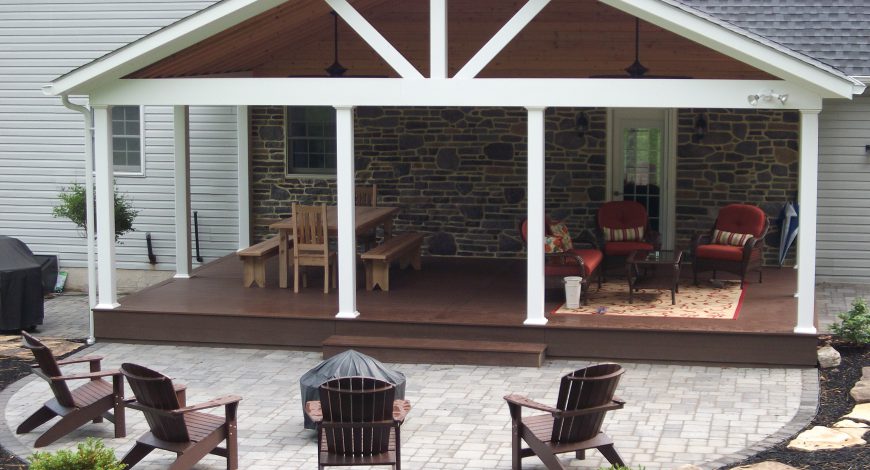From a point of interest in your landscaping to an additional room extending from your house, covered decks serve many purposes. They provide shade in hot weather and shelter in light rain, as well as a space to enjoy nature or scan the horizon. Whatever your need, an overhead structure will increase the usability of your deck or patio.
To narrow down what type of structure works best for your property, consider what you’ll use the covered space for. Perhaps you need a dining space for family gatherings, a children’s play area, a point of interest, or a destination in your landscape. Depending on the intended purpose, certain types of coverings may work better for your deck than others.
The size of your structure will, in part, be influenced by the size of your property and chosen location. If you need help getting started, ask an expert to design a structure that fits with the style and era of your home. Most likely, they will match the materials in your covered space to the existing deck.
While there are many covered deck options available, the following are some of the most popular and functional.
Awning
In the mid-century United States, retractable awnings were popular for adding shade to both interior rooms and an exterior porch. You might still find metal overlapping slats or colorful canvas awnings in both city brownstones and tiny Cape Cod homes. Today, awnings are still practical but also modern. They can be as simple as fabric sails or as complex as a roof extension. Some awnings permanently shade an outdoor space while others are retractable by pulley or motorized arms.
Generally, awnings still require solid footing to withstand wind and snow. Even if the house is used as an anchor for one side of the awning and less weight bears down on the deck or patio, always consult an expert when building a structure on your property. As roof extensions are a continuation of the roofline, a contractor is required to build one since the home’s structure and roof materials will be altered.
Pergola
A pergola is a large structure that typically includes beams and rafters open to the sky above. Its primary purpose is to provide shade in a sunny yard and protection from wind. Pergolas are a destination spot on your property, creating an open space for relaxation and entertainment, as well as shelter from harsh weather conditions. Pergolas can be free-standing or attached to the back of your home. However, pergolas are heavier than their cousin, the arbor, and will require a foundation that can withstand the additional weight.
A pergola roof can be open or solid, and it should be carefully designed to control the amount of sun passing through. The shade you create depends on the placement and width of the materials used. Wood is a common material used to cover decks, but you will find modern and creative ideas utilizing metal, canvas, bamboo, and plastic materials on a pergola “roof.”
Keep in mind that pergolas are not commonly sold as kits. You will need a builder (yourself or a hired one) to construct the space, as pergolas are large and heavy, and they require a solid foundation. To build a pergola over a deck, the footings will need to hold more weight than the deck structure alone.
Gazebo
You are probably familiar with gazebos, as they were popular public park structures in the 20th century, where politicians and school bands often used the gazebo as a stage. On private property, gazebos are generally free-standing and set apart from the home. They act as a destination room, and are often octagonal and more enclosed than a pergola.
Gazebos are usually designed with a pitched roof to match your home, covered in cedar or asphalt shingles. They are large enough to accommodate a dining table and chairs or patio furniture, and are surrounded by a railing or half wall. Gazebos are open on all sides, although screens can be added to keep insects at bay.
Roof Types
If you settle on a roof, it can be built in several ways. The most common deck roof is a gable roof. It forms a triangle shape sloping on two sides, and matches the roofing material on the house. Another common roof type is the hip-style. This starts out as a triangle at the house, and then has a slanted front.
Meanwhile, an extended roof is flat. Since they can easily collect debris, extended roofs may require a little extra maintenance so rain, snow, and leaf buildup don’t prematurely age the roof. A shed roof also extends from the home, but slopes down to allow debris and moisture to roll off. It is appropriate for narrow (not deep) decks.
For a free-standing pavilion closed to the sky, a hip style roof can be utilized. It has four sides that gently slope down to the posts. If the pavilion’s dimensions are square, the hip roof looks like a pyramid.
If you need help deciding which covered deck option will work best for you, we’re happy to assist you – contact us today!

